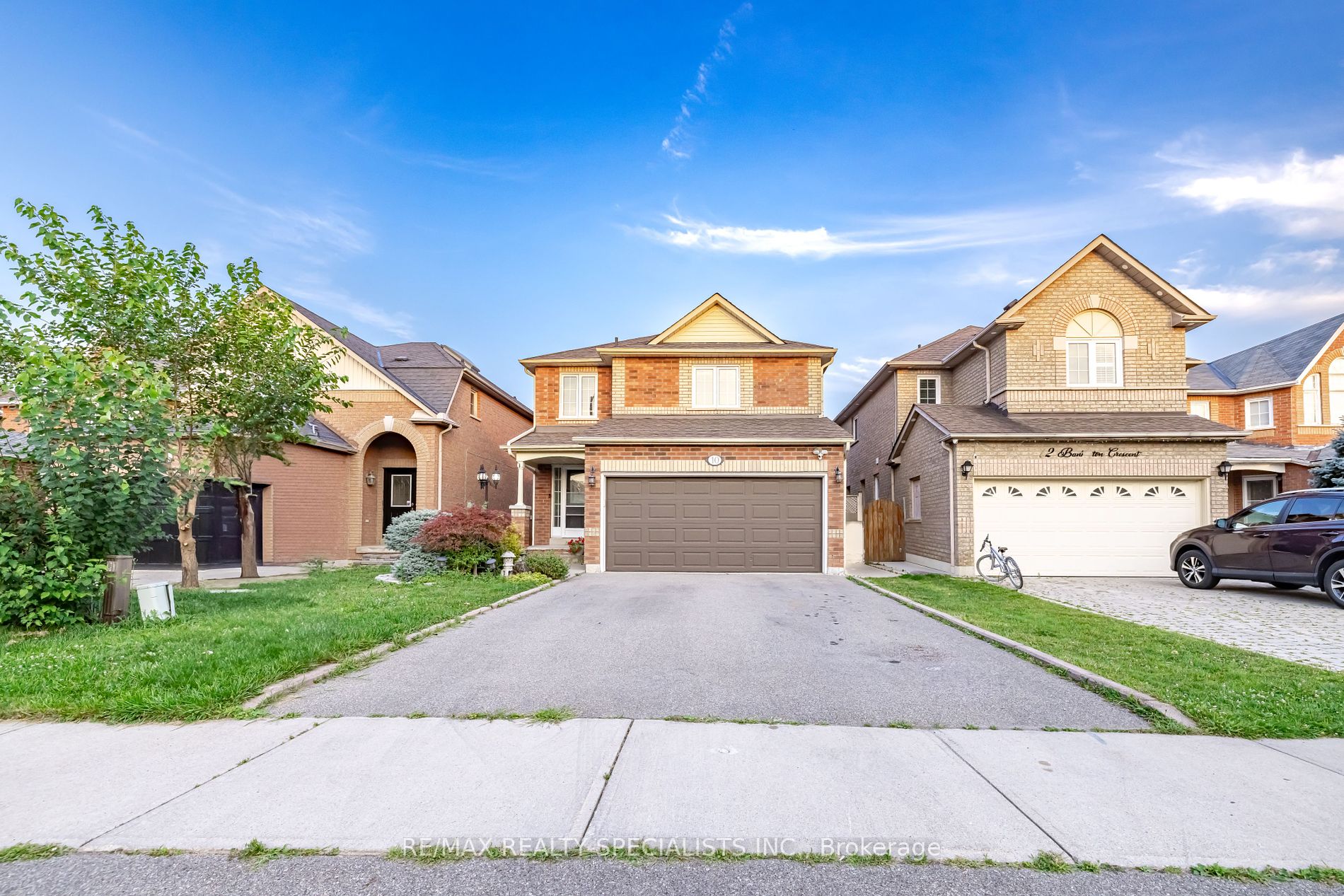
10 Banington Cres (Mayfield Rd & Hurontario St)
Price: $1,249,000
Status: For Sale
MLS®#: W8428498
- Tax: $5,695 (2023)
- Community:Snelgrove
- City:Brampton
- Type:Residential
- Style:Detached (2-Storey)
- Beds:3+3
- Bath:4
- Size:2000-2500 Sq Ft
- Basement:Finished (Sep Entrance)
- Garage:Attached (2 Spaces)
- Age:16-30 Years Old
Features:
- InteriorFireplace
- ExteriorBrick
- HeatingForced Air, Gas
- Sewer/Water SystemsSewers, Municipal
- Lot FeaturesClear View, Hospital, Library, Park, Place Of Worship, Public Transit
Listing Contracted With: RE/MAX REALTY SPECIALISTS INC.
Description
Welcome to this beautifully upgraded open-concept 3-bedroom home located in the highly sought-after Snelgrove neighborhood! Freshly painted and featuring a host of modern updates, this property is a must-see.Step into the grand great room, showcasing soaring cathedral ceilings and a shared gas fireplace that creates a warm and inviting atmosphere with the living room. The stylish kitchen is a chefs dream, complete with quartz countertops and a sparkling backsplash that adds a touch of elegance.The main floor boasts gleaming hardwood floors, while the second floor is adorned with cozy Berber carpeting for added comfort. The finished basement offers a fantastic opportunity for passive income, featuring a complete 3-bedroom suite with a kitchen and family room, along with a separate entrance for privacy.Outside, enjoy the wrap-around backyard, complete with an above-ground pool and a serene water feature in the front yard, perfect for relaxation and entertaining. Additional highlights include new pot lights throughout, a brand new furnace (installed January 2024), and duct cleaning completed in September 2023. This home combines comfort, style, and functionality in a prime location, and with included furniture, it's ready for you to move in. Don't miss out on this incredible opportunity schedule your viewing today!
Highlights
S/S Appliances: Fridge, Microwave, Stove, Dishwasher**Fridge In Bsmt**Cac, All Elf's, All WindowCoverings/Blinds**All Tv Mounts, Gdo & Remote & Gazebo*
Want to learn more about 10 Banington Cres (Mayfield Rd & Hurontario St)?
KARTIK SENGAR CPA Sales Representative
Homelife Miracle Realty Ltd., Brokerage
- (416) 809-1088
- (416) 747-9777
- (905) 463-0811
Rooms
Real Estate Websites by Web4Realty
https://web4realty.com/

