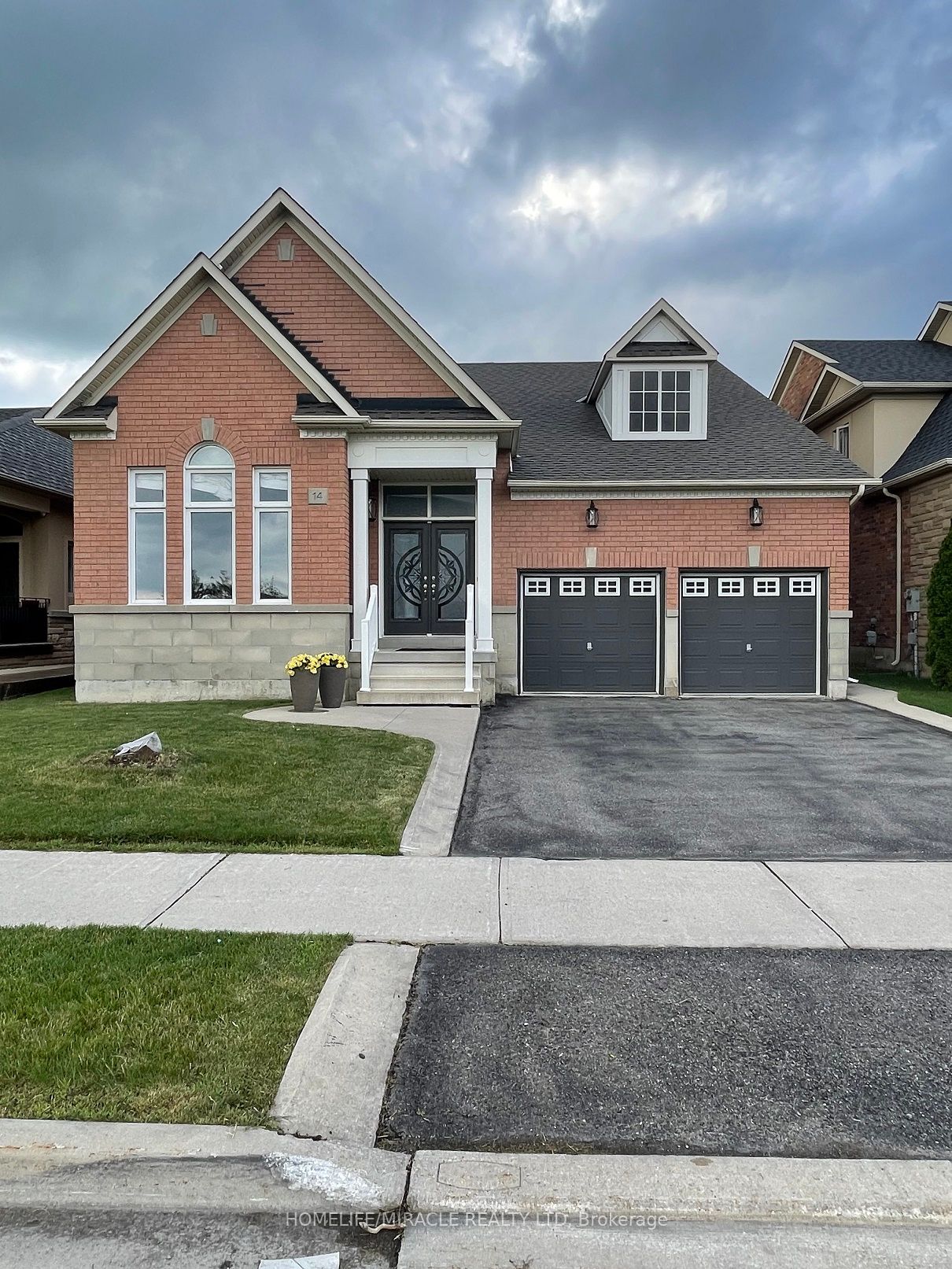
14 Mount Royal Circ (Airport And Countryside)
Price: $4,000/Monthly
Status: For Rent/Lease
MLS®#: W8405630
- Community:Vales of Castlemore North
- City:Brampton
- Type:Residential
- Style:Detached (Bungalow)
- Beds:4
- Bath:3
- Garage:Attached (2 Spaces)
Features:
- InteriorFireplace
- ExteriorBrick
- HeatingForced Air, Gas
- Sewer/Water SystemsSewers, Municipal
- CaveatsApplication Required, Deposit Required, Credit Check, Employment Letter, Lease Agreement, References Required
Listing Contracted With: HOMELIFE/MIRACLE REALTY LTD
Description
Spacious Menkes Built Bungalow In A Much Sought After Development Of Chateaus In Castlemore. Comes with 3 bedrooms and Den (which can also be used as a 4th bedroom) and 2 full bathroom and a powder room. Boasts A Desirable Setting on a quite street & Has Numerous Features & Upgrades Which Include Hardwood Flooring Throughout, 10' Ceiling & Some 8' Doors. Formal Dining Rm, Raised Fireplace In Family Room, Beautifully Upgraded Kitchen with Granite Countertops, Tumble Marble Backsplash, Stone Finished Undermount Sink, Surround Sound. Great size backyard to enjoy the summer. All Utilities To Be Paid By The Tenants. Great Size lot and close to school.
Highlights
All Utilities To Be Paid By The Tenants. Tenants must have insurance. $150 key deposit
Want to learn more about 14 Mount Royal Circ (Airport And Countryside)?
KARTIK SENGAR CPA Sales Representative
Homelife Miracle Realty Ltd., Brokerage
- (416) 809-1088
- (416) 747-9777
- (905) 463-0811
Rooms
Real Estate Websites by Web4Realty
https://web4realty.com/

